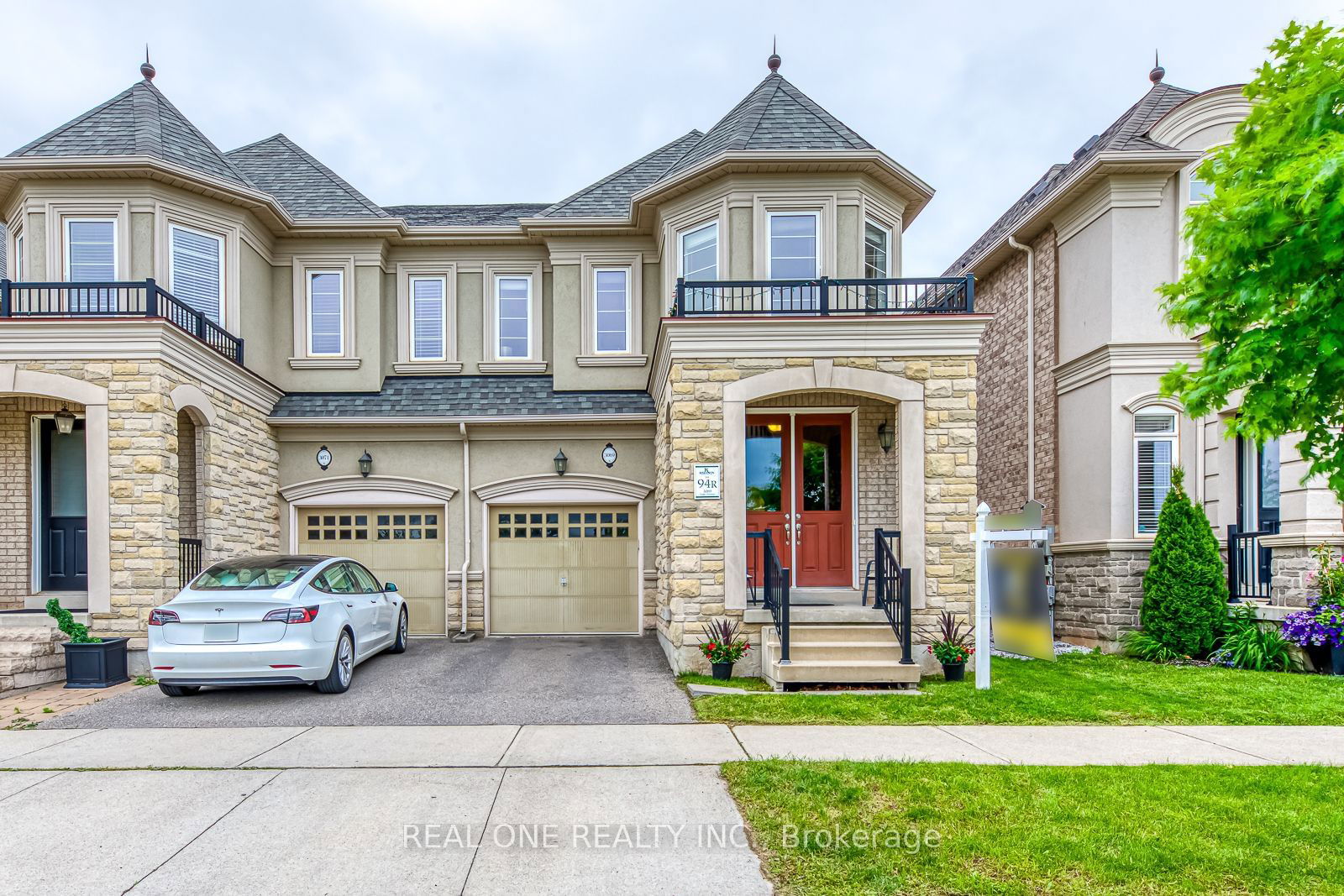$1,249,000
$*,***,***
4-Bed
3-Bath
2000-2500 Sq. ft
Listed on 6/10/24
Listed by REAL ONE REALTY INC.
5 Elite Picks! Here Are 5 Reasons To Make This Home Your Own: 1. Stunning Kitchen Boasting Ample Cabinet & Counter Space, Breakfast Bar & Quartz Countertops! 2. Great Main Level Layout with Hardwood Flooring & 9' Ceilings Includes Bright & Beautiful Dining Area with Garden Door W/O to Fully-Fenced Yard, Family Room with Gas Fireplace, Plus Formal Living Room Area. 3. Spacious 2nd Level with 4 Bedrooms & 4pc Main Bath Plus Bonus Private Office with Large Windows Overlooking Isaac Park! 4. Generous Primary Bedroom Suite Featuring W/I Closet & 5pc Ensuite with Double Vanity, Soaker Tub & Separate Shower. 5. Fabulous Location Directly Across from Isaac Park in Oakville's Glenorchy Community Just Minutes from Parks & Trails, Top-Rated Schools, Shopping, Restaurants, Hospital, Sports Complex, Hwy Access & Many More Amenities! All This & More! Beautiful Curb Appeal with Modern Stone & Stucco Exterior & Covered Porch with Double Door Entry. 2,139 Sq.Ft. of A/G Living Space. 2nd Floor Office Can Be Converted Back to Laundry Room, if Desired.
Unspoiled Basement with Laundry & Cold Storage Awaits Your Decorating Ideas & Finishes! Quartz Countertops in Kitchen & Baths '22, Exterior Windows Recaulked '22.
W8422288
Semi-Detached, 2-Storey
2000-2500
9
4
3
1
Attached
2
Central Air
Full, Unfinished
Y
Stone, Stucco/Plaster
Forced Air
Y
$5,363.82 (2024)
91.47x25.59 (Feet)
